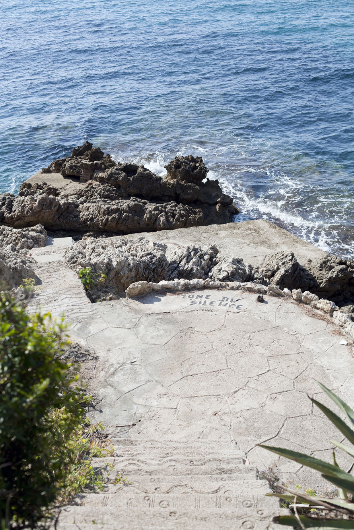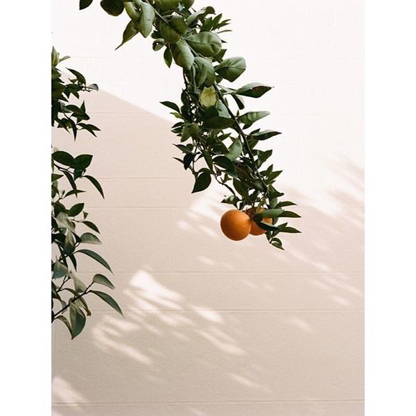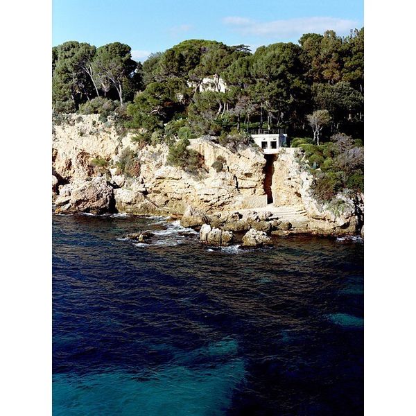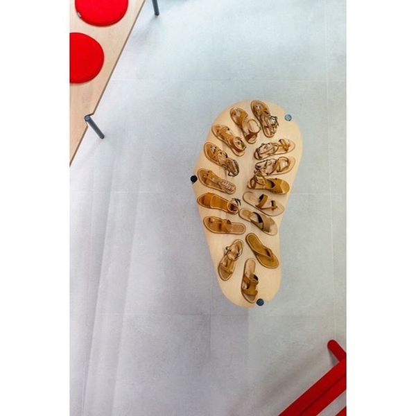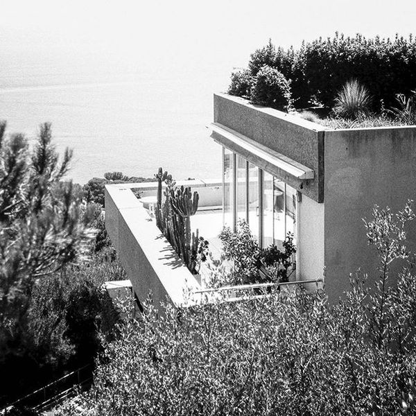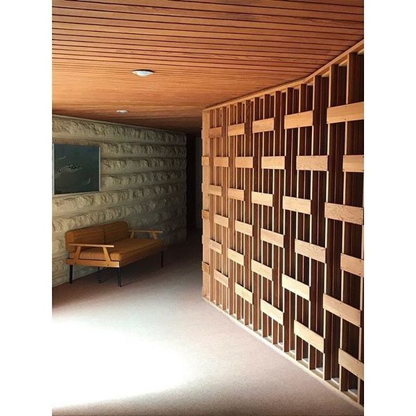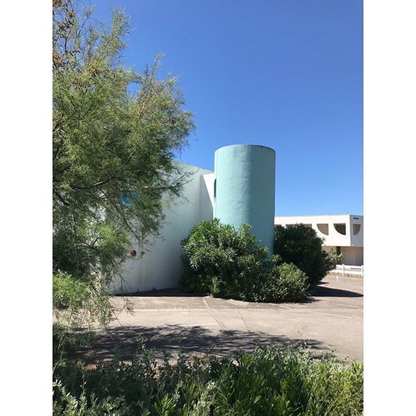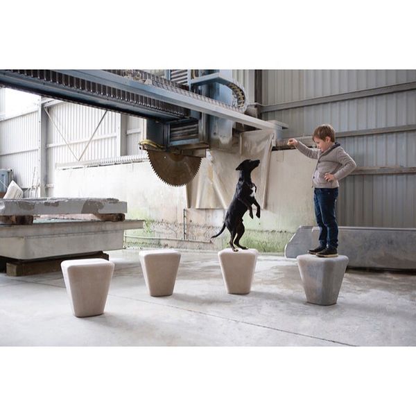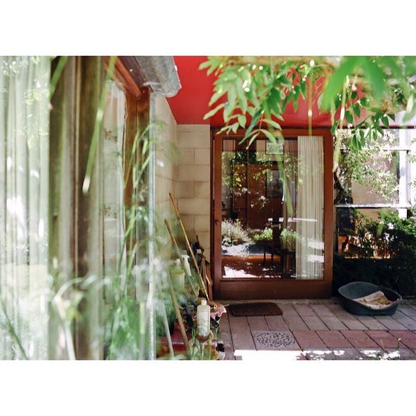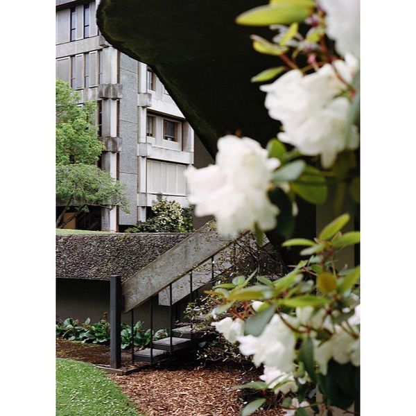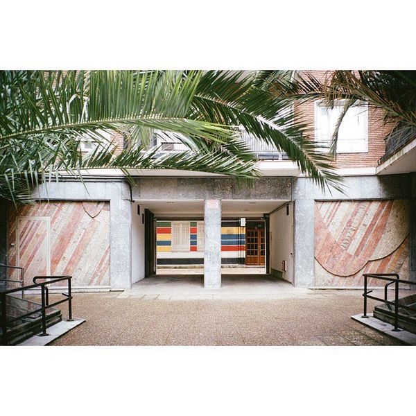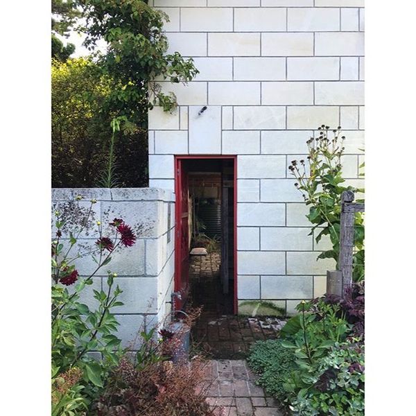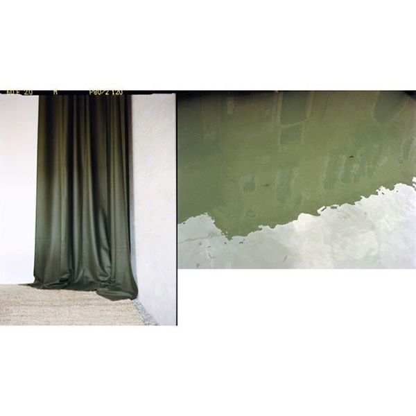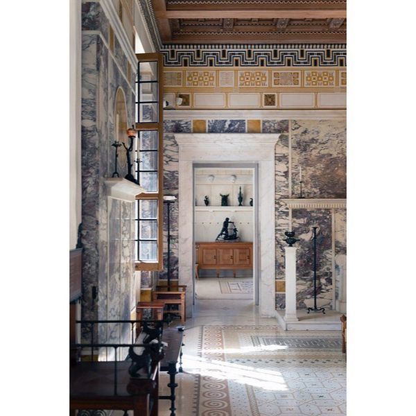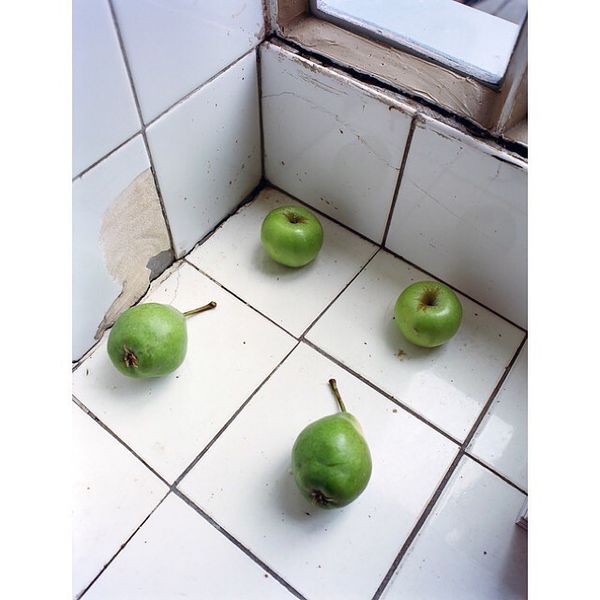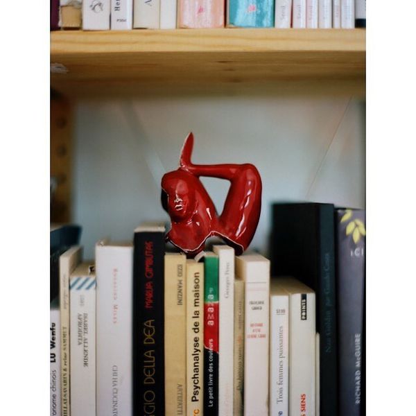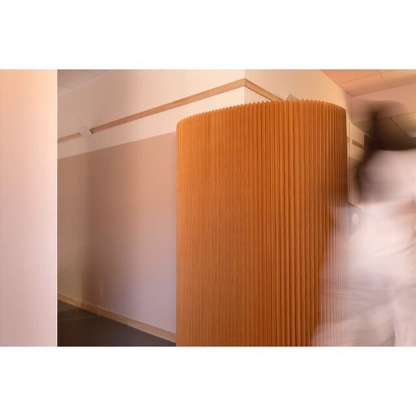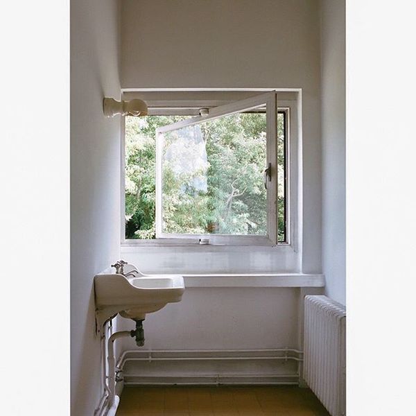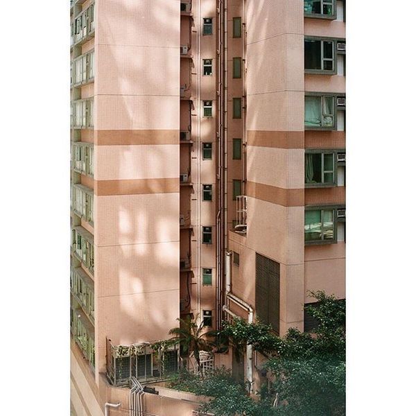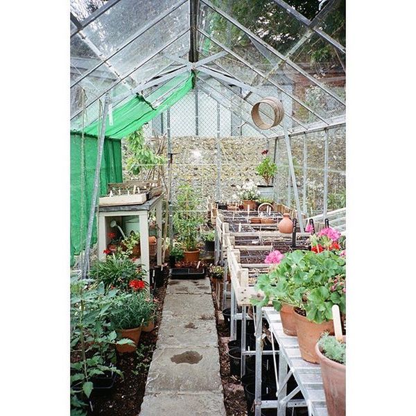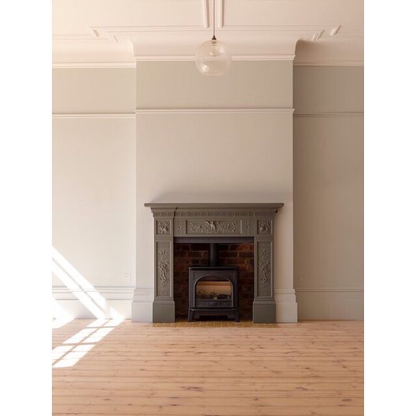13
Le Corbusier
Cabanon
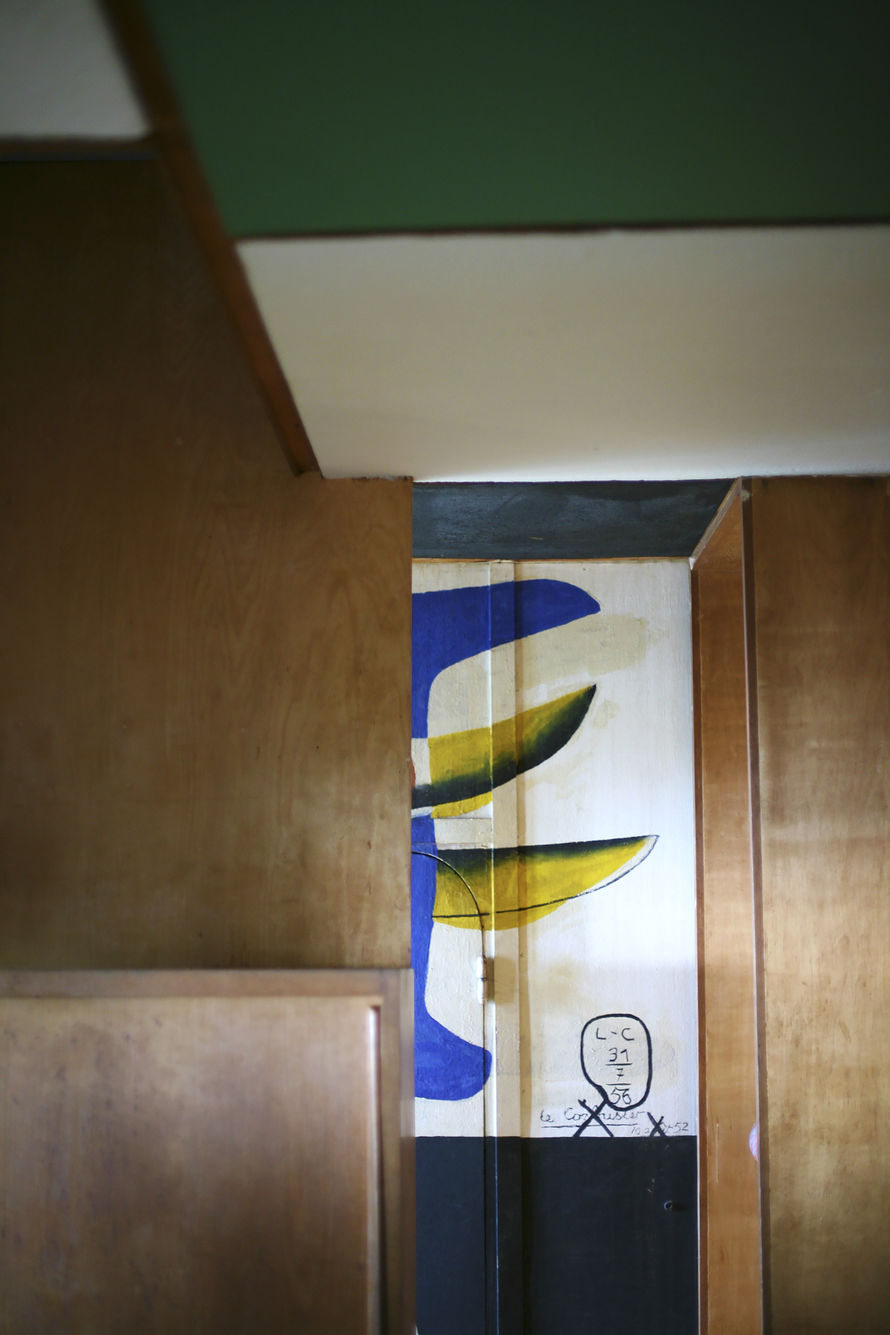
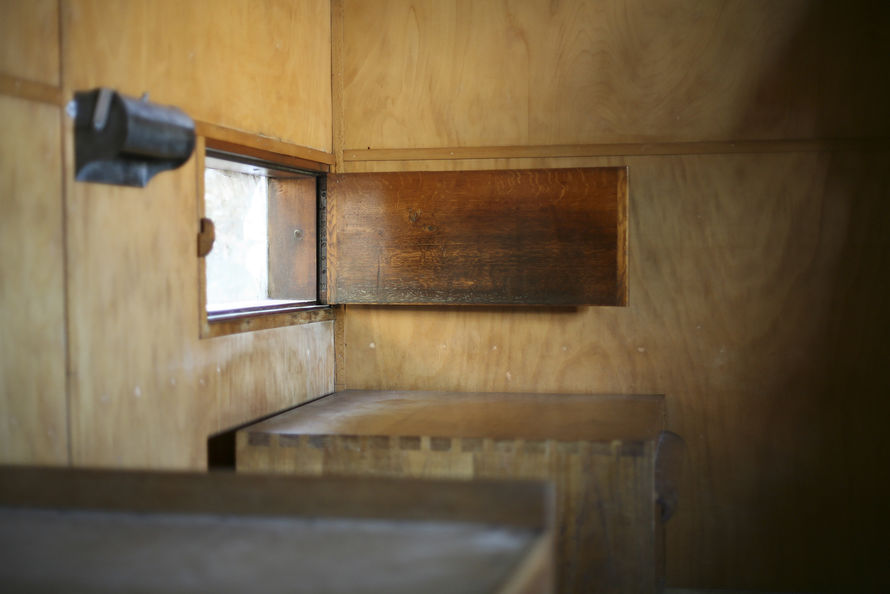
He liked thinking big, but the great architect Le Corbusier’s favourite getaway was marvellously petite: a tiny cabin in the south of France, nowadays open to the public.
It’s an inauspicious start. The train stops at Roquebrune-Cap-Martin where I get off and begin to follow a dirt track marked ‘Promenade Le Corbusier’ which runs alongside the train tracks. I pass a few dog walkers and catch glimpses of the sea through the trees and backs of properties. Then there it is, the cabanon, looking more like an alpine log cabin than an archi- tect’s holiday house on the Côte d’Azur. At less than 16 square metres, it's minute in scale, a one-room cottage stripped back to basics.
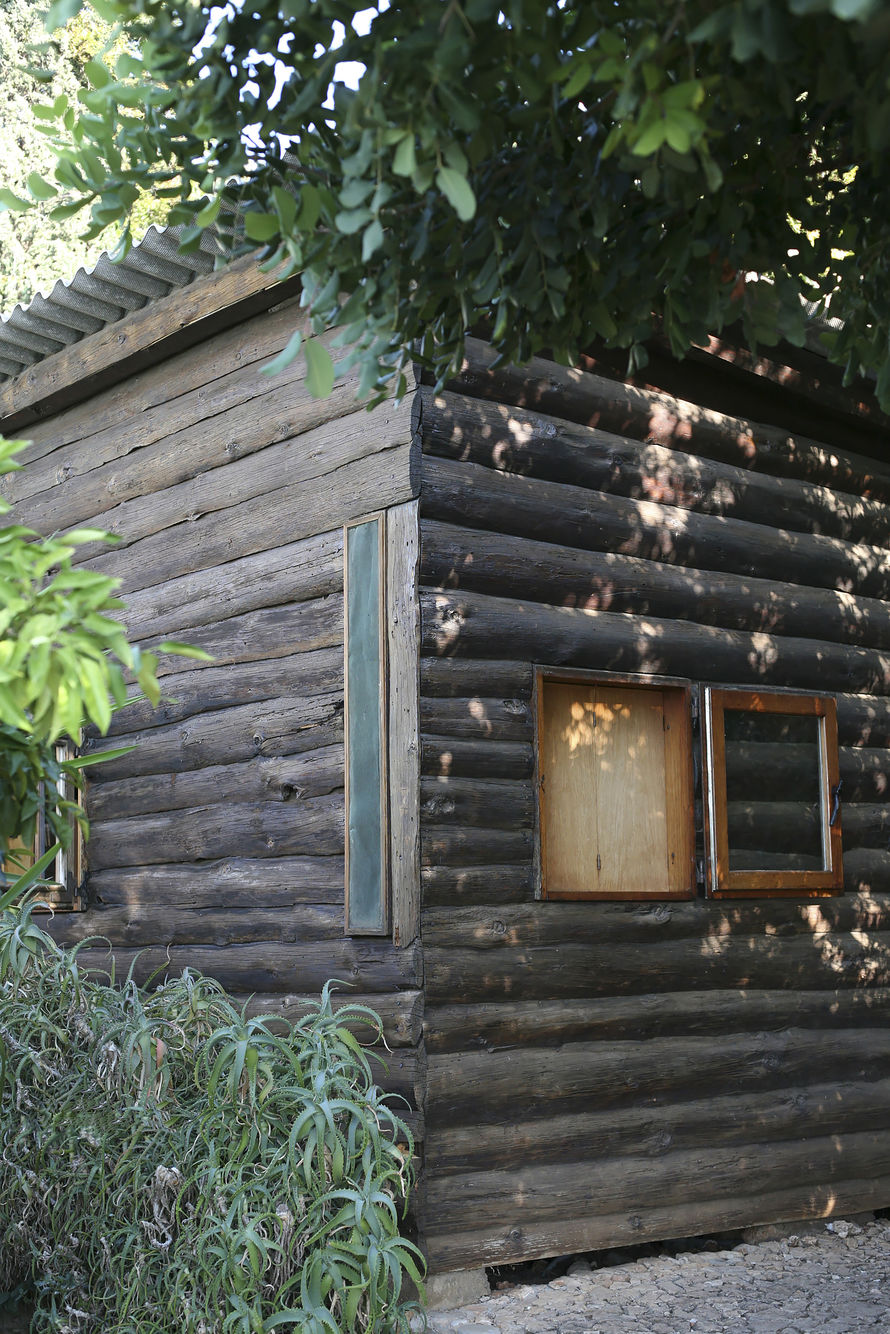
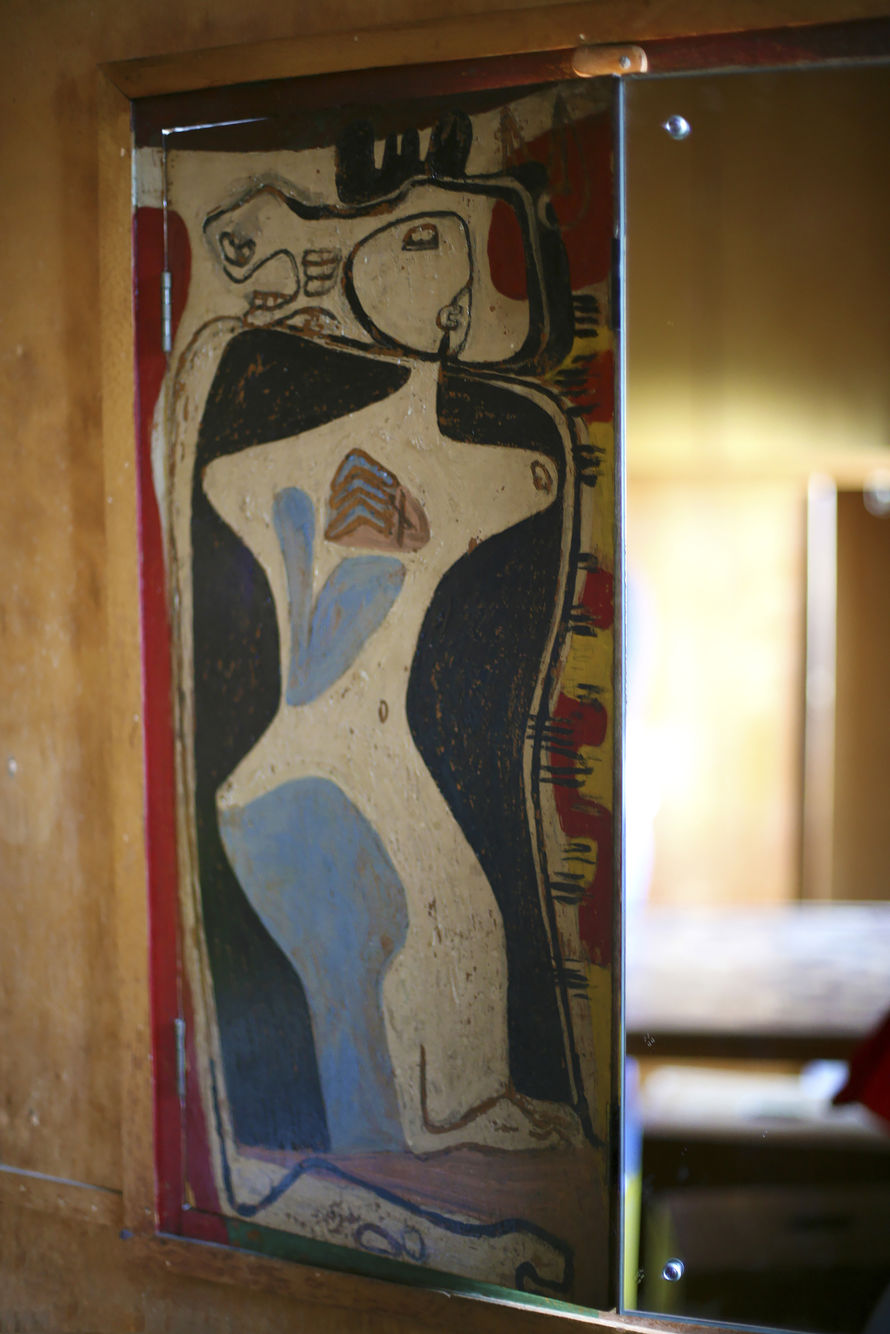
On first appearances the interior resembles a tramp- ing hut, but the space is carefully thought through. It is designed along the architect's "Modulor" principles, based on human proportions. The walls are 2.26 metres high, the height of a six-foot man with one arm above his head, the basic Modulor unit. The sides of the cabin are 3.66 metres apart, twice the length of a six-foot man. From 1952, Le Corbusier spent most Augusts here working, sketching and making notes. He also died nearby, of a suspected heart attack while taking a swim in 1965. While staying here he designed some of his most famous buildings, including the chapel of Notre Dame du Haut in Ronchamp and the government buildings at Chandigarh in India.
It seems Le Corbusier’s inspiration for the cabin was partly the alpine huts from his childhood growing up in the Swiss Alps and partly from his travels on Mt Athos where he witnessed monks living in crude cells for eating, sleeping and praying. Le Corbusier liked the idea of a holiday house as a retreat. He also built the cabin as a birthday present for his wife, Yvonne Gallis, who had become fed up with life in Paris and longed for a bolt-hole close to her roots on the Côte d’Azur.
I became interested in the cabanon after seeing
a replica exhibited at the Royal Institute of British Architects in London. The cabanon had been reconstructed in its entirety. It was an interesting but ultimately pretty empty experience, devoid of any feeling of place. I wanted to see the real thing in situ, not just as an architectural exercise. I was interested to see how the building looked in the Mediterranean light and how it related to its surroundings. My visit to the cabanon was part of a tour, perhaps not the easiest ways of photographing the tiny space. However, the fact that I was not able to 'set up’ photos or use a tripod, that I needed to work around people and had limited time, meant I was obliged to look at the space in a different way.
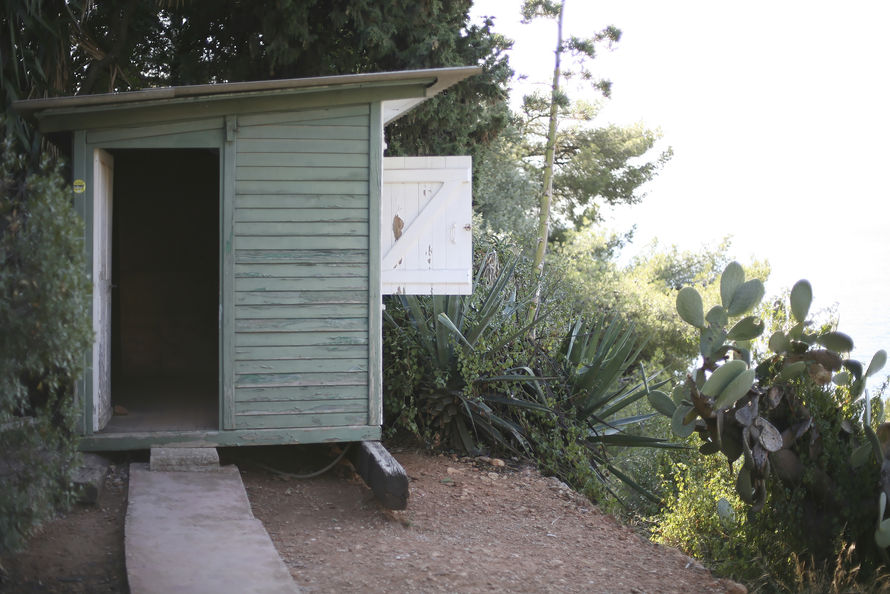
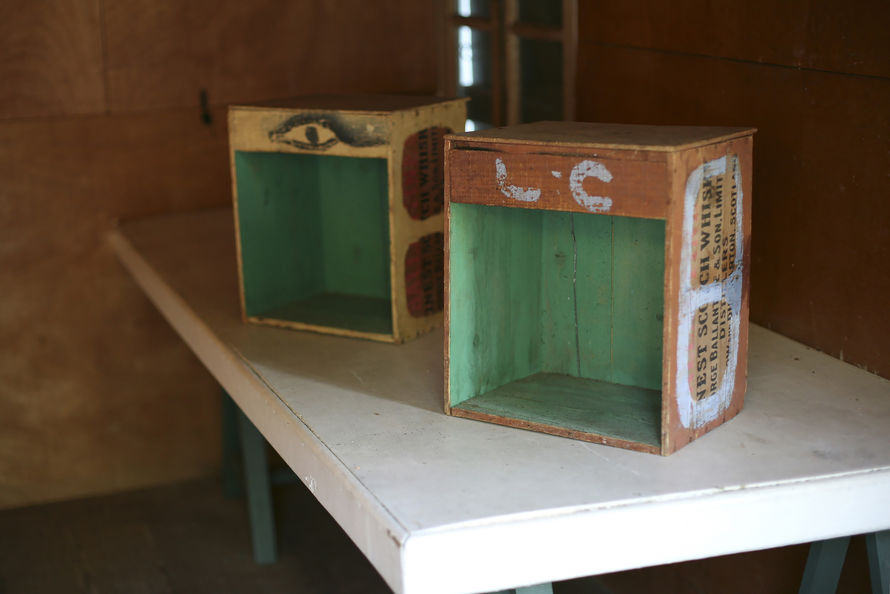
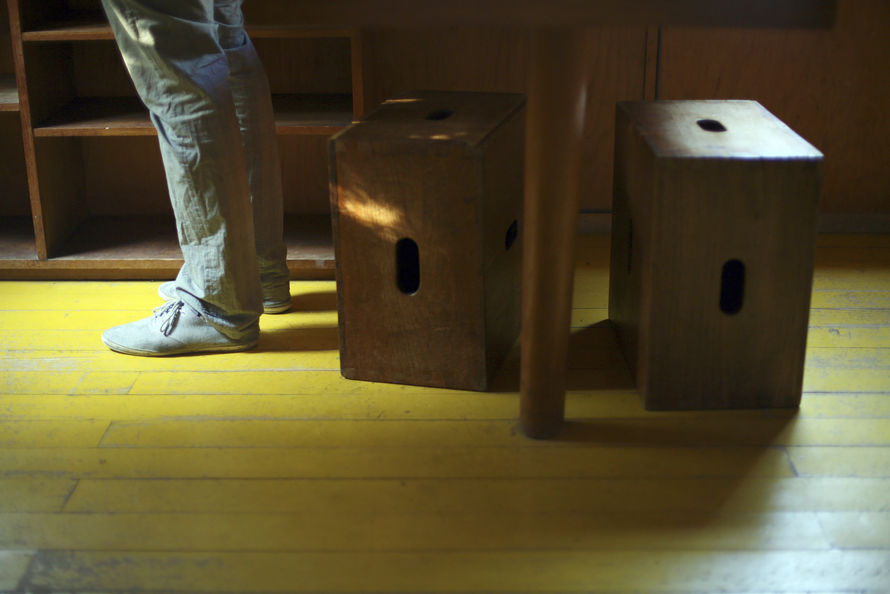
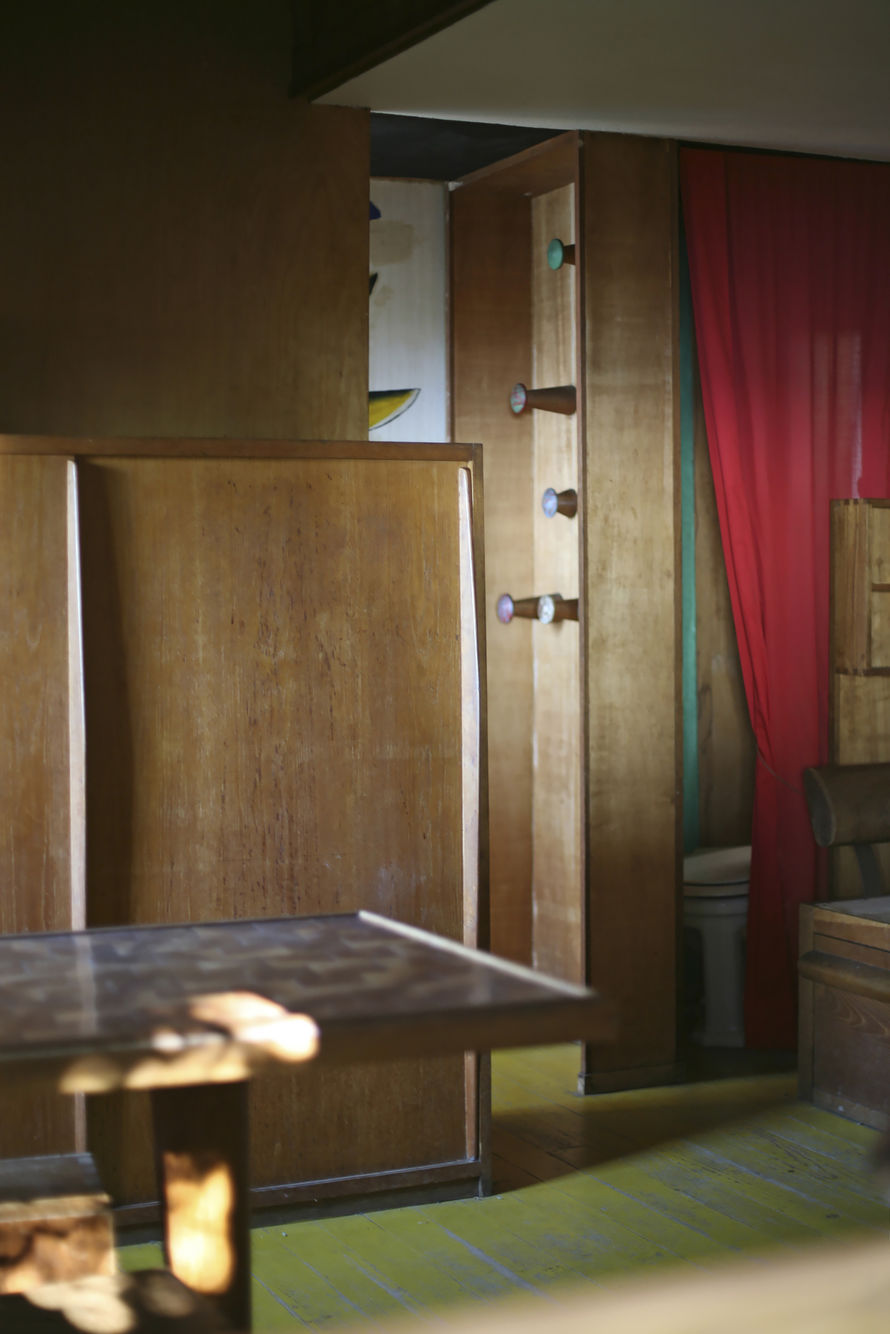
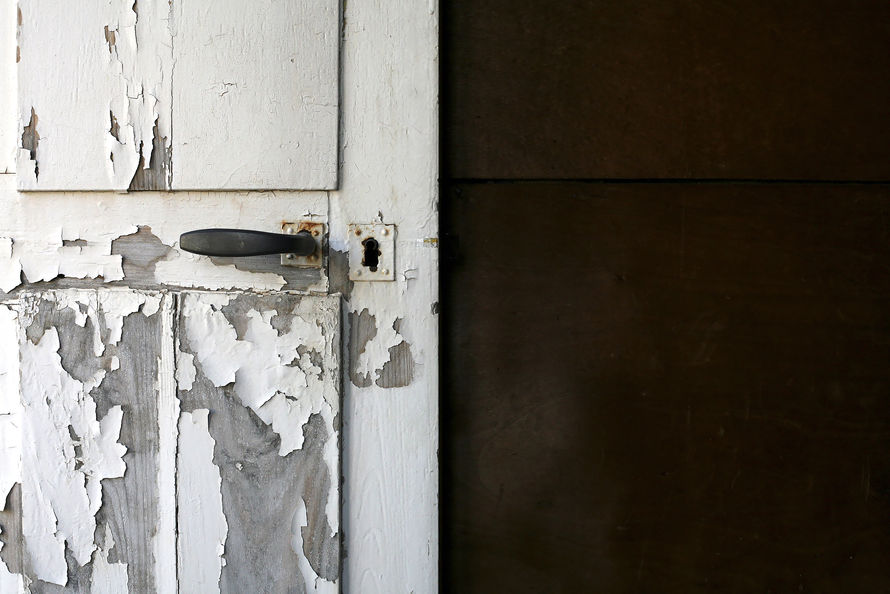
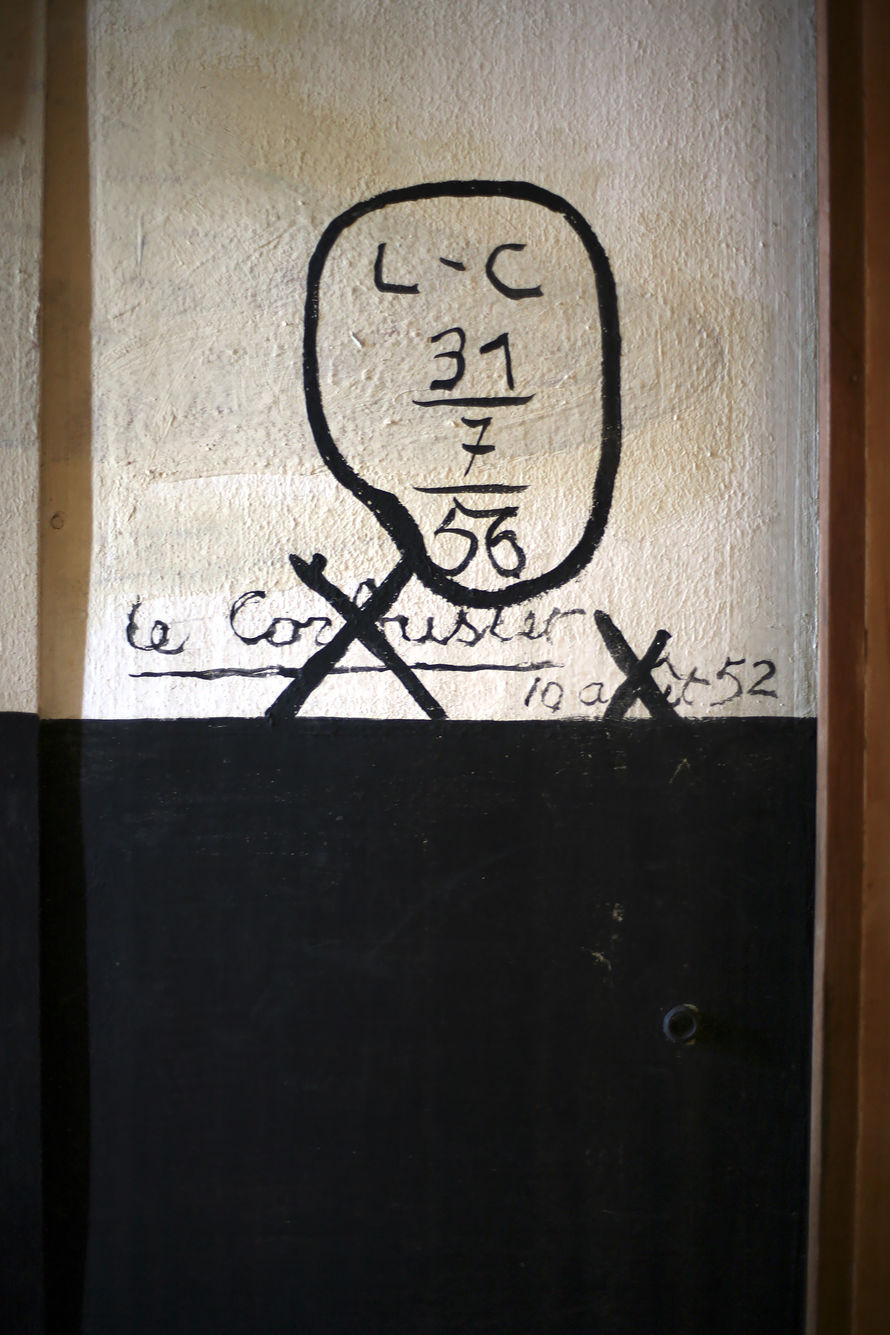
I focused on details which caught my eye. The built-in wooden furniture complete with a pair of stools made from whisky crates. The tiny washbasin, with a loo behind a red curtain. The canary yellow floor. The little murals Le Corbusier painted to jazz up the place. The shutters are hinged vertically – one half is a mirror for extra light, the other a painting. The mirror also cleverly introduces an extra view into the room. It’s a tiny detail but satisfying and clever.
The inside of the cabanon is quite dark, giving a strong contrast between inside and out. In the south of France it’s standard practice to keep shutters closed during the heat of the day, only for them to be opened again in the evenings. It’s the Mediterranean way of keeping interiors cool. Here, though, the cabanon’s windows are tiny, with mostly dappled light entering the interior. After a few scorching summers living in the south of France I have become accustomed to dim daytime interiors. It’s actually a relief to escape from the light for a few hours and then so good to open the shutters again when things have cooled down.
In any case I’d imagine that Le Corbusier and his wife spent a good deal of their time outside, only ventur- ing indoors for an after-lunch siesta or for sleeping at night. There was also no need for a kitchen as the couple ate most of their meals in the adjoining restaurant run by his friend.
Often Le Corbusier’s architecture seems removed from its surroundings, with little evidence of an attempt to incorporate the landscape into his thinking; the modernist idea was that "structure" and "landscape" are reinforced in their positive contrast. In this case though, his cabin sits discreetly and harmoniously in its Mediterranean environment of lemon trees, cacti, and mimosa. The cabanon was the only building Le Corbusier designed for himself. It was built the same year that the Cité Radieuse was completed in Marseille, and despite differences in scale, both are based on similar principles. It’s just here it seems he was able to leave his ego at the door.
